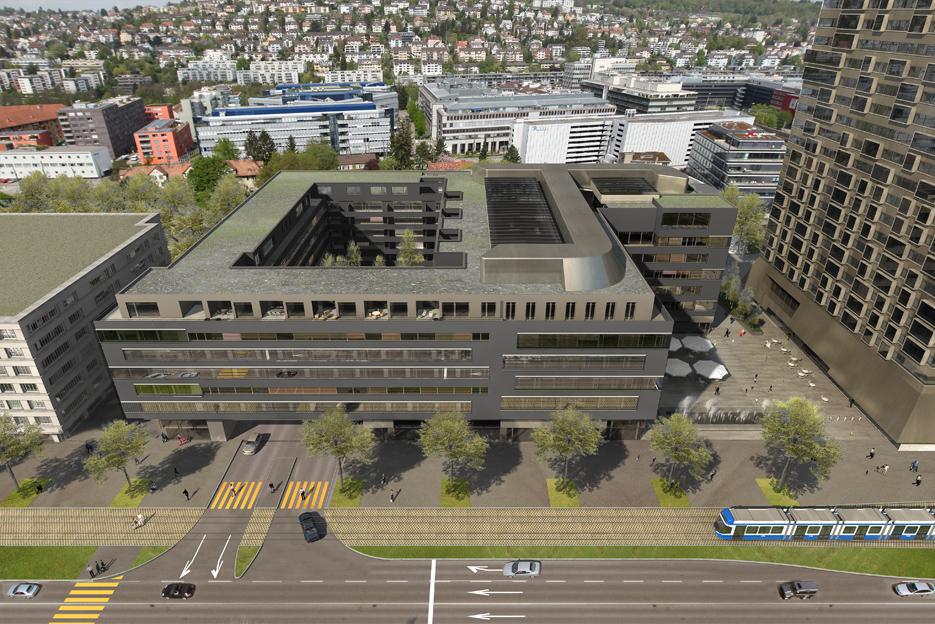Development & Projects
Pfingstweidstrasse 104, Zürich
Pfingstweidstrasse 104, Zürich
The step-by-step development of Zurich’s Hardturm area began on the basis of a master plan that came into effect in 2006, following an initial planning study conducted that year to demonstrate the feasibility and financial viability of the work. The first step was the construction of the courtyard house on site B.
Courtyard development at site B
The first site in the Hard Turm Park project was completed and moved into in November 2012. Designed by ADP Architekten AG, the building contains 117 flats to rent, as well as the 25hours Hotel, approximately 3,500 square metres of office space, a crèche, nursery, restaurant and various shops.
The completion of the first construction phase also included placing into operation the access, waste disposal and logistics infrastructure that will ultimately serve the whole of Hard Turm Park.
- Hardturm AG
- ADP Architekten
- Konsortium Pfingstweid, Zürich (Hardturm AG and Halter AG)
- Pfingstweidstrasse 104
8005 Zürich
- 2010 - 2012

